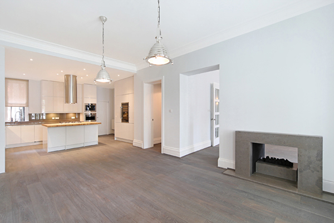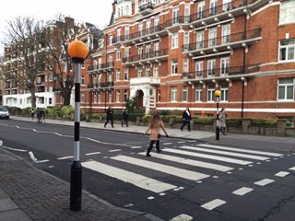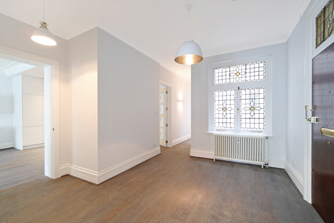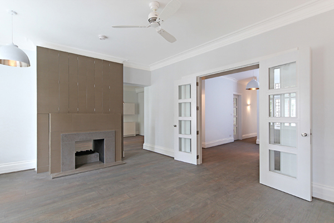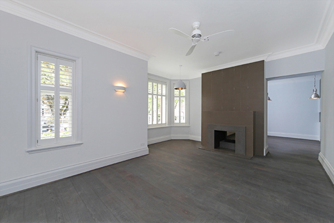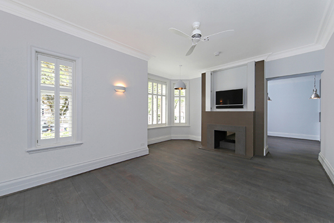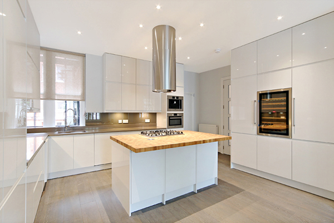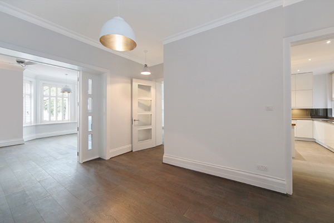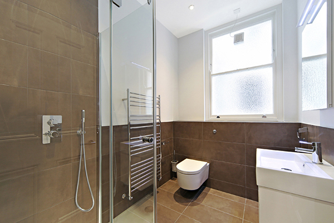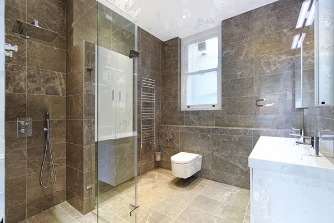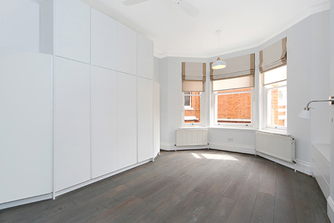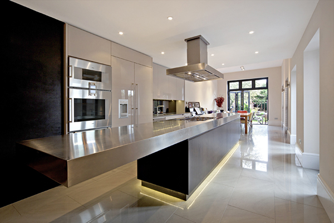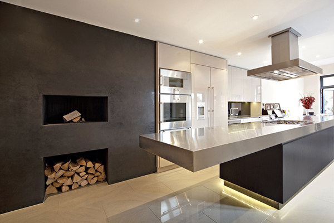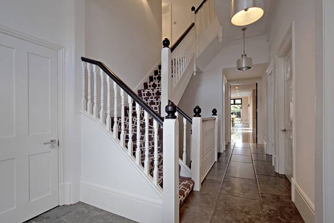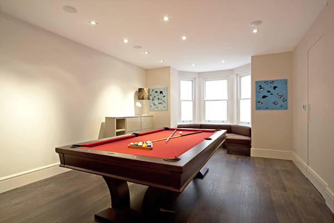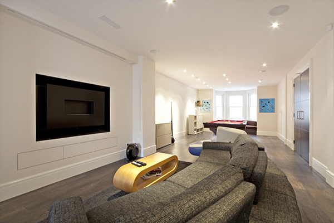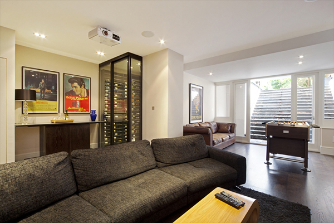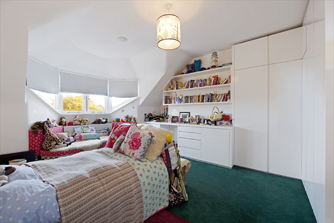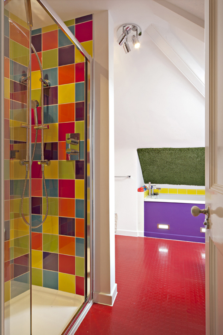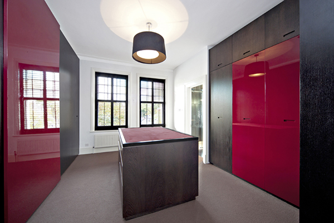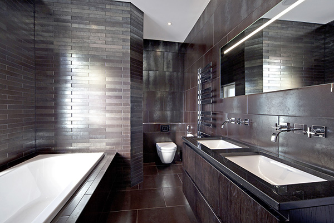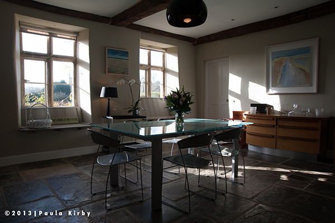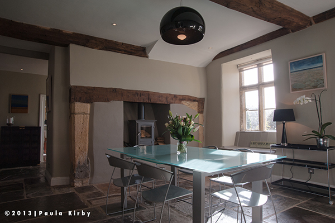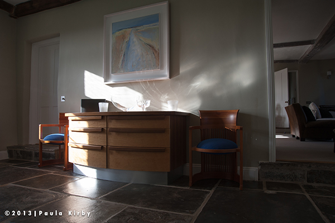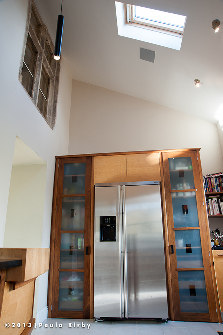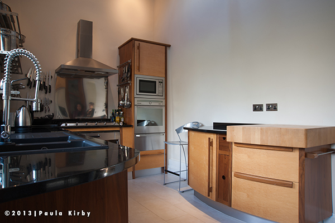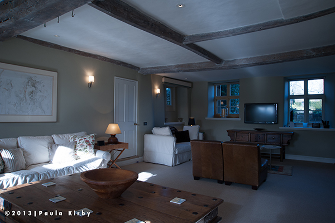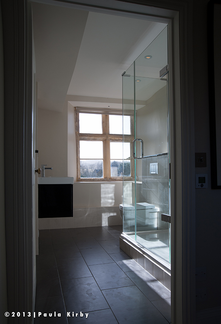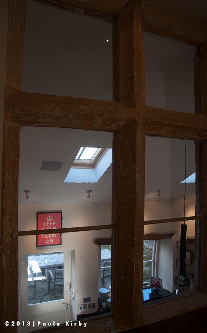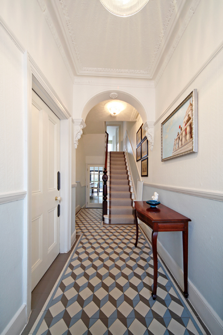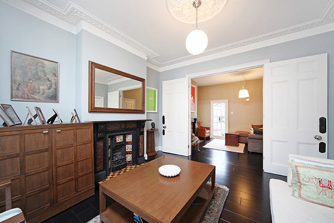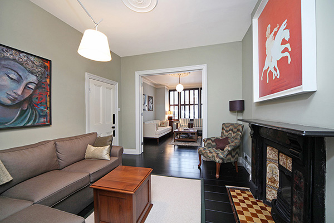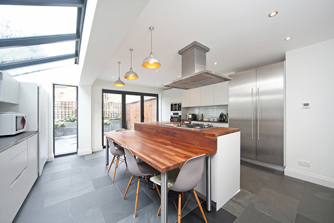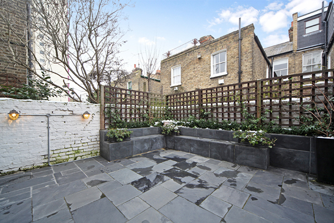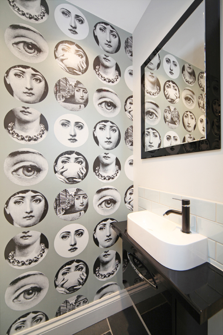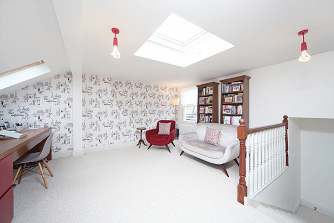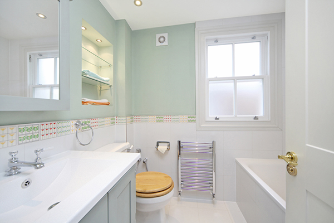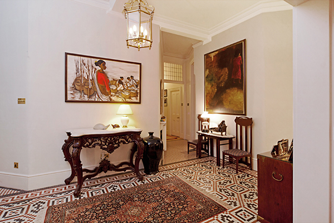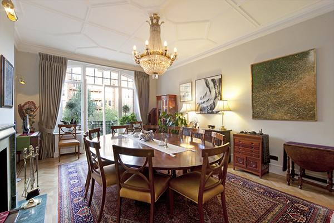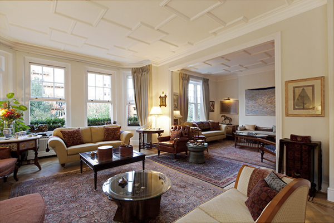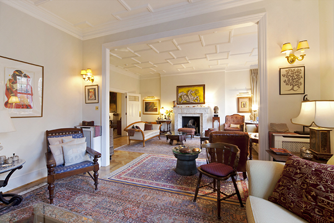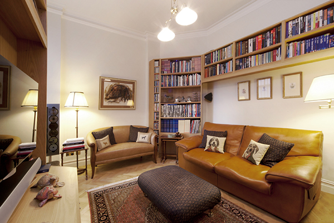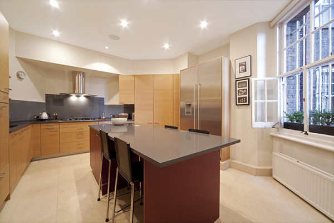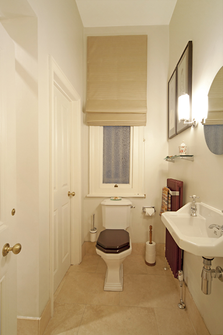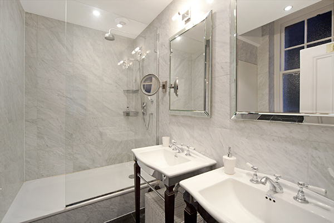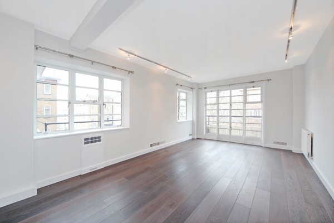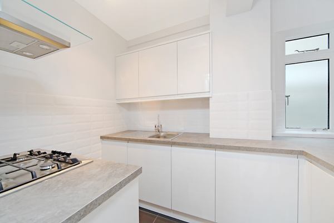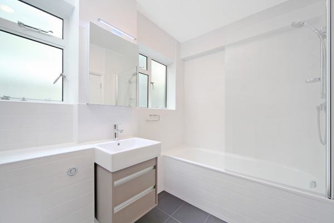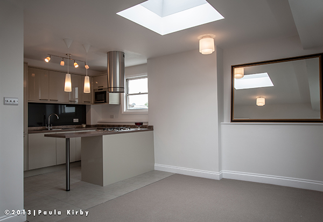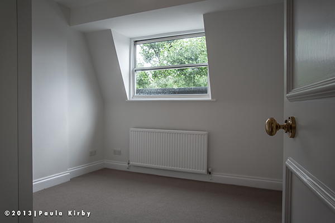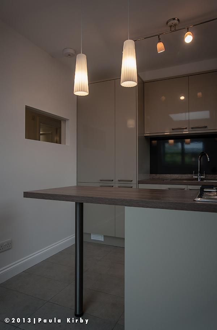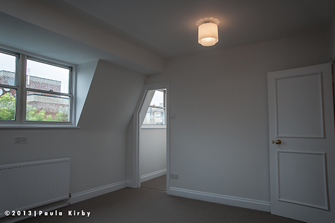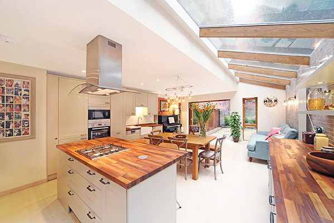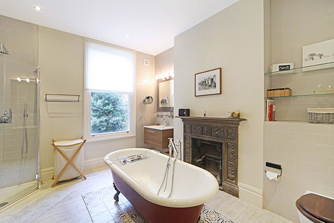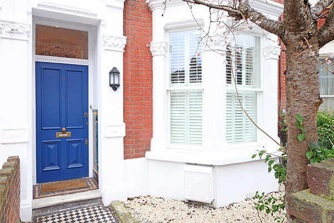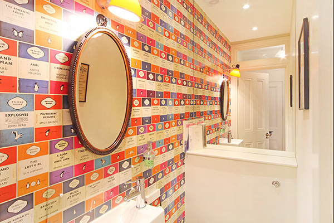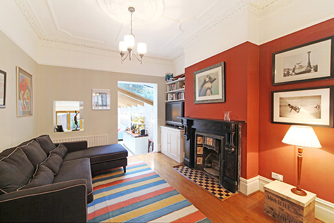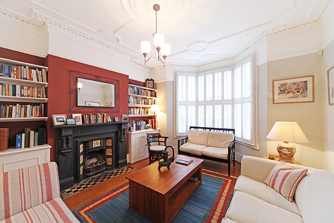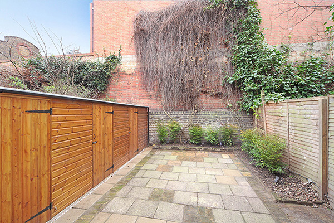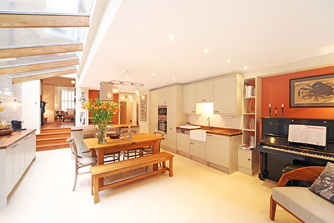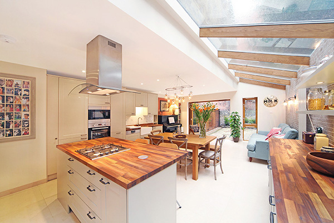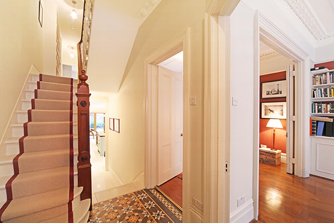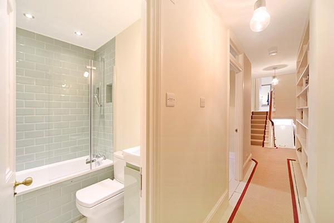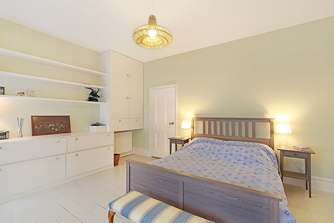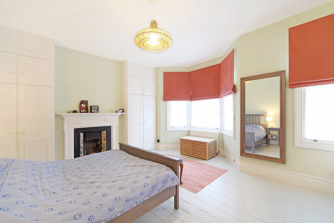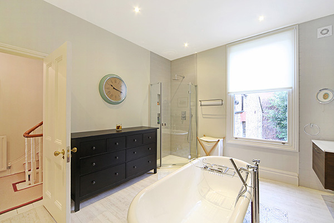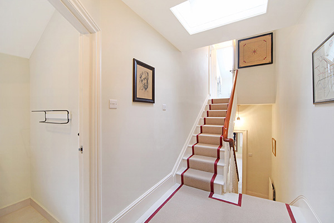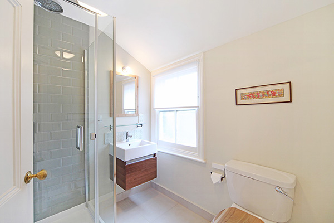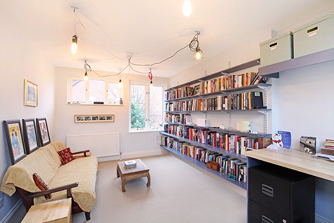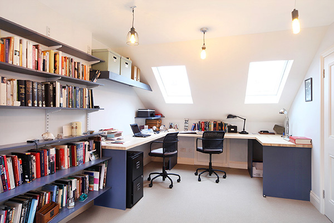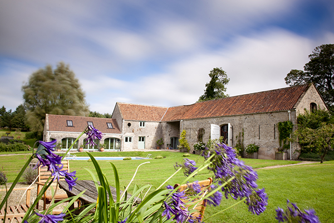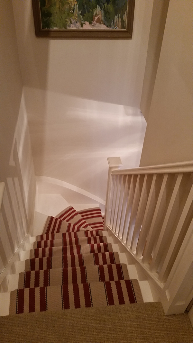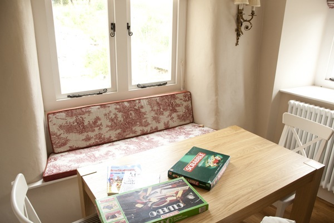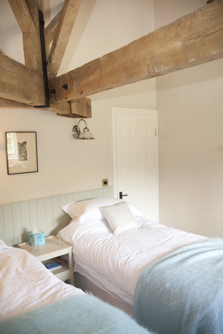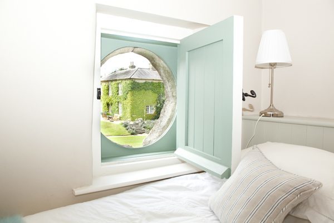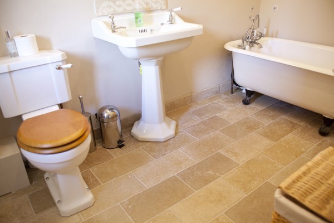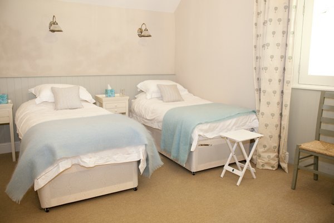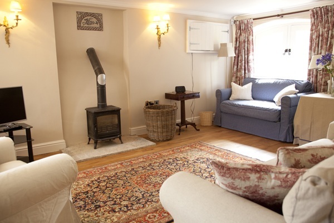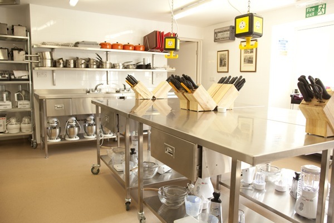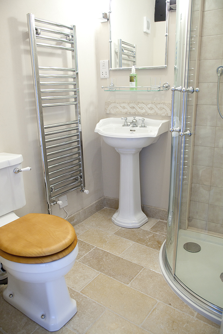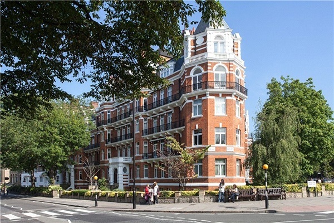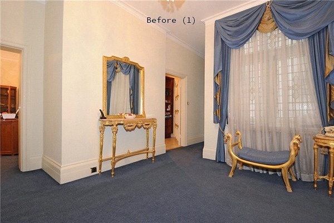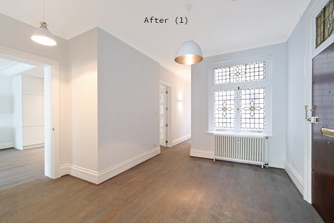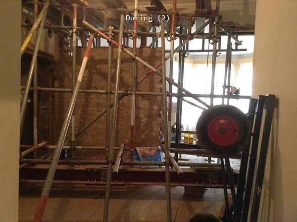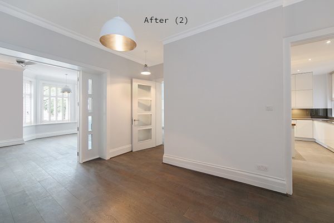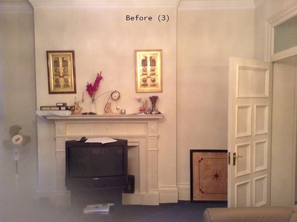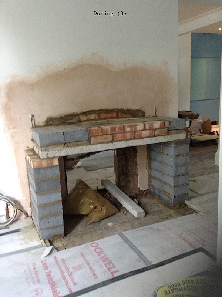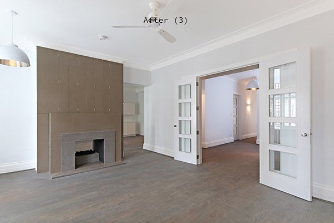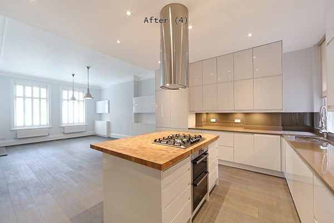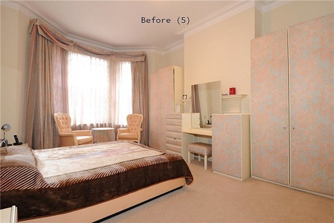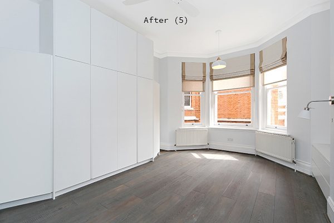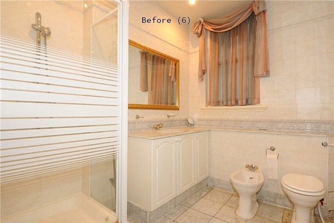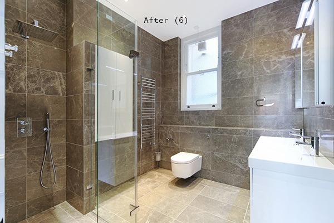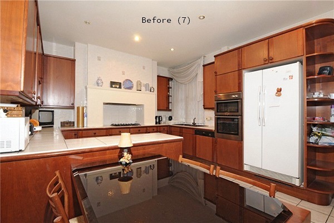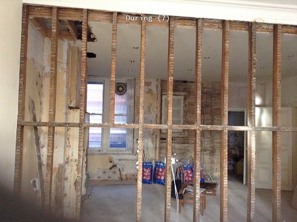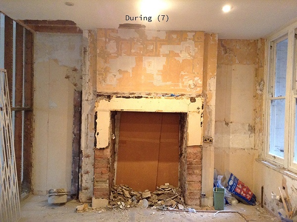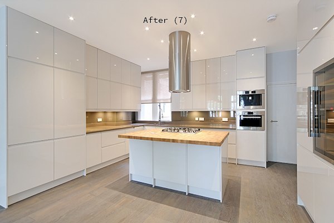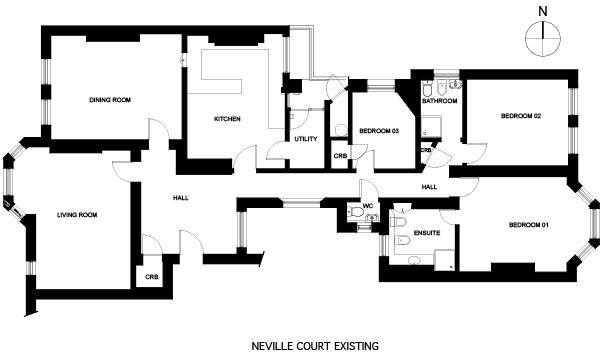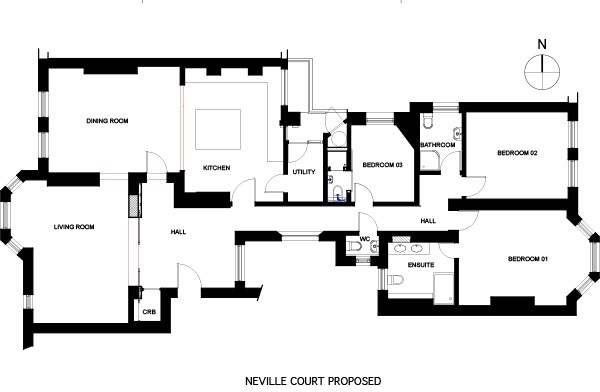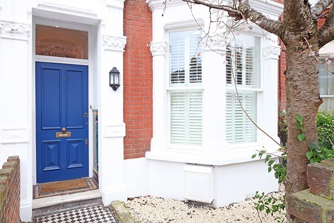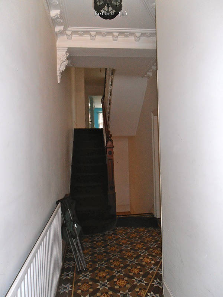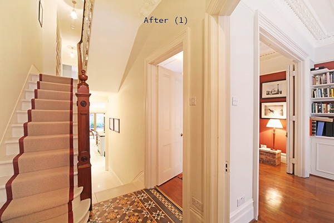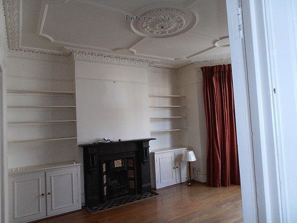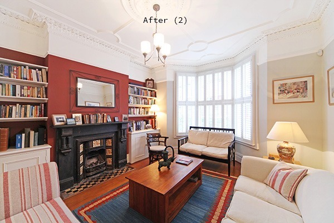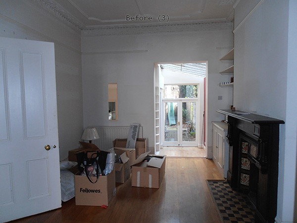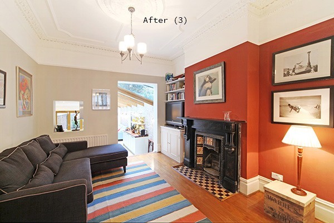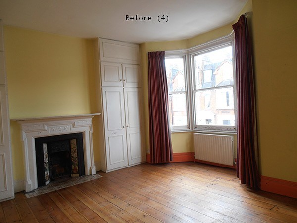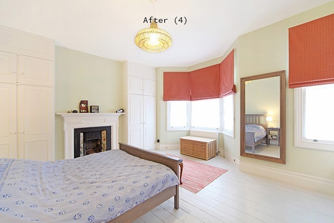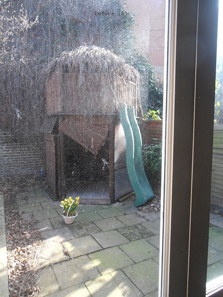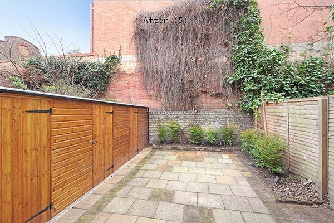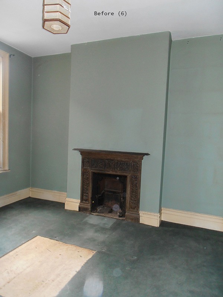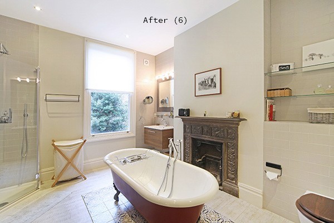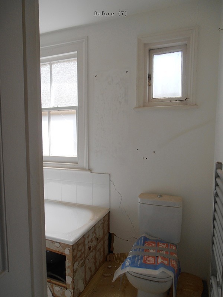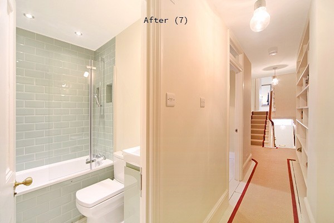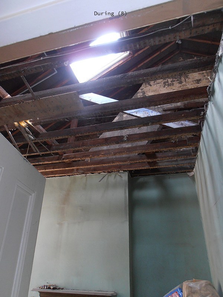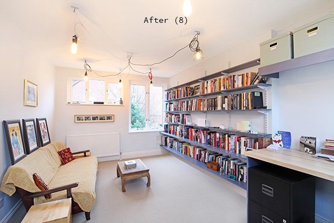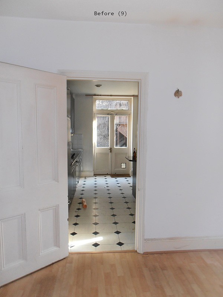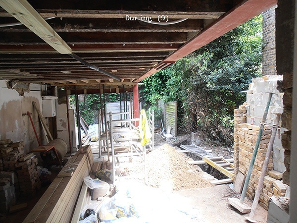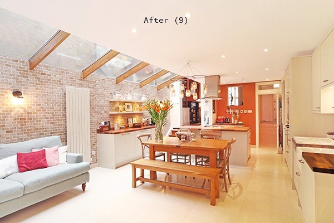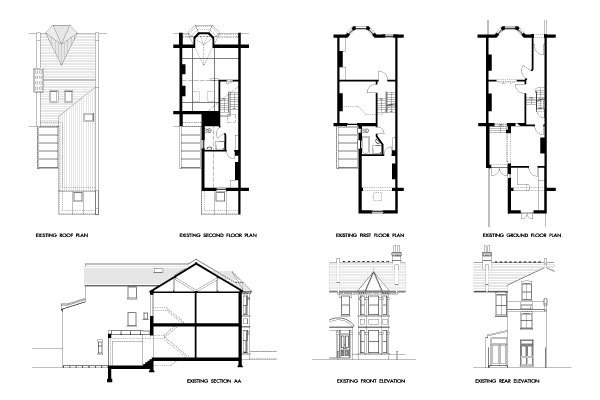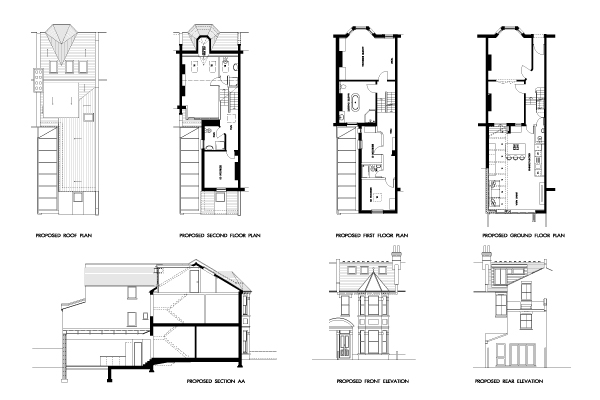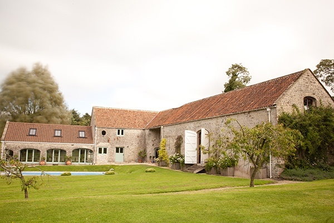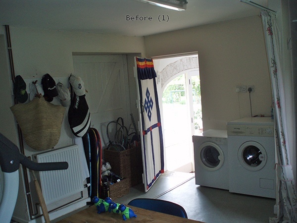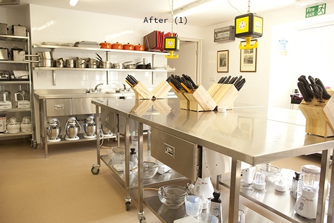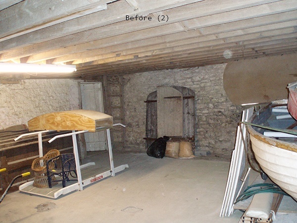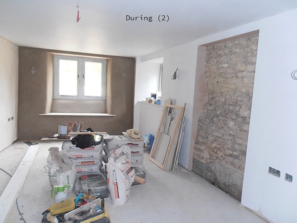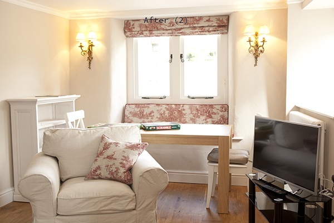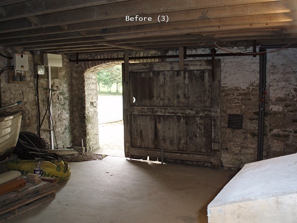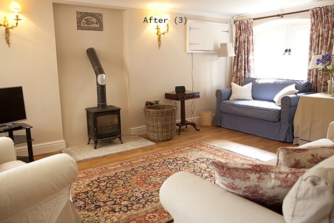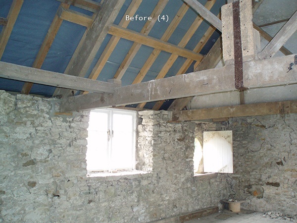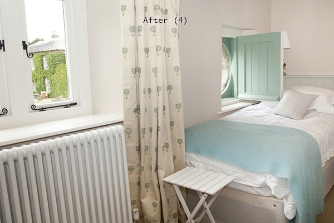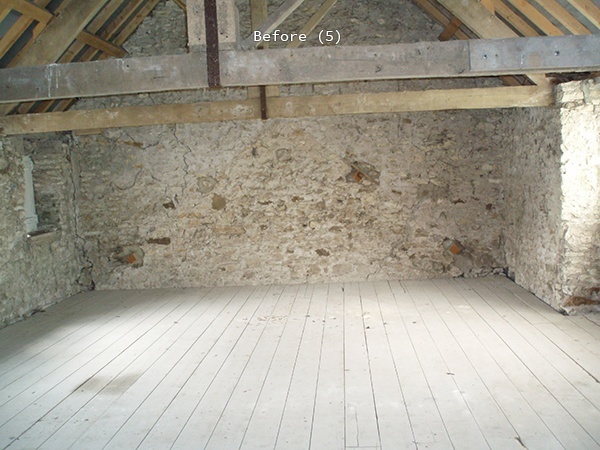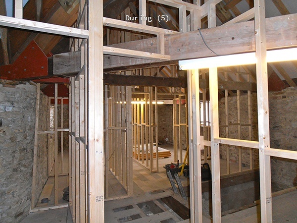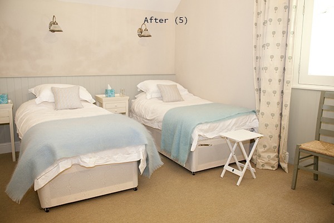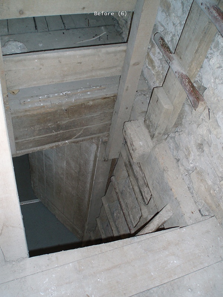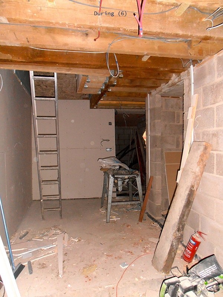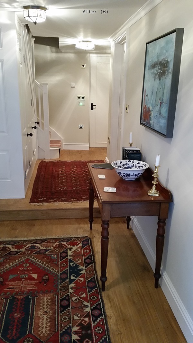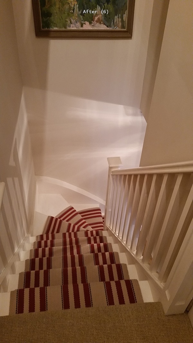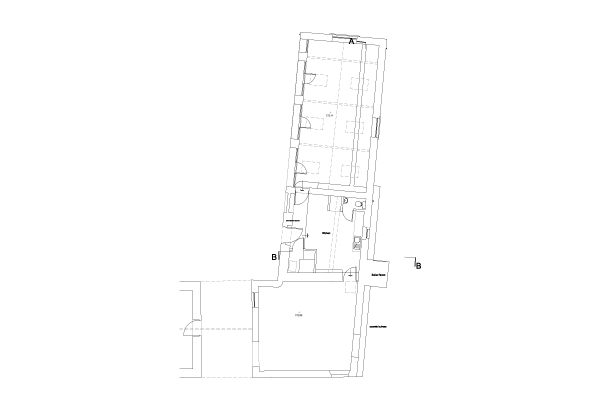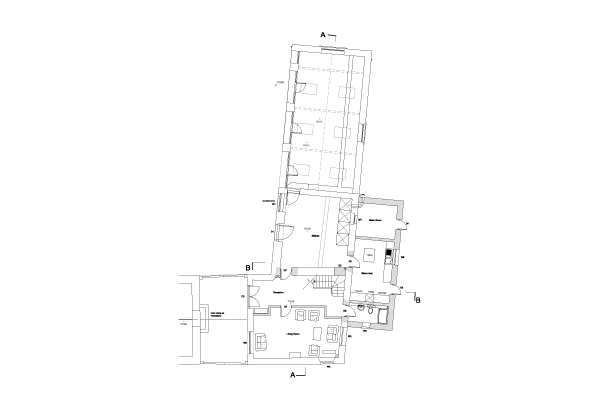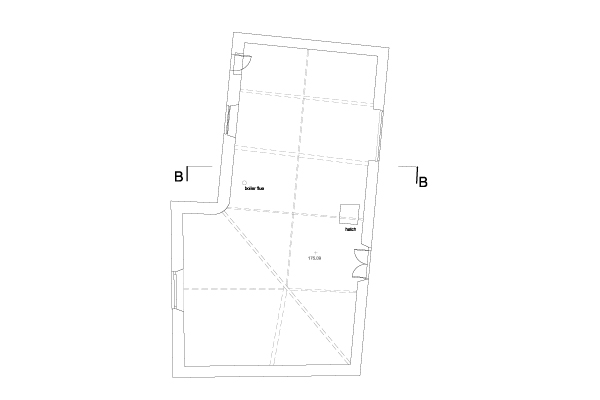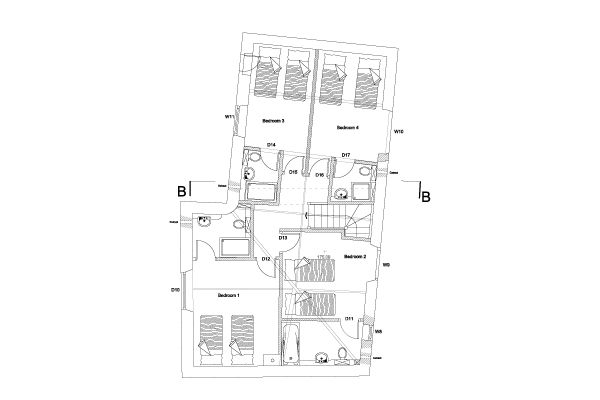Architectural Interiors
“…change your life to suit your home, or change your home to suit your life…”
Work
Abbey Road London NW8
Brief: Transform a dreary, old-fashioned apartment in a mansion block into a well-lit, contemporary home.We brought down walls to create large open spaces including an open plan kitchen. I added key features including a dual-facing working fireplace shared by two reception rooms and a chimney column clad in leather tiles configured to house a television.
Chiswick London W4
Brief: Adapt an unmodernised Georgian property to the needs of a highly sociable family with a young daughter and visiting parents.Major work involved excavating the basement to create an entertainment complex comprising of a snooker and multi-media zone as well as storage for an extensive wine collection. I also transformed the old-fashioned conservatory into a warm inviting space for entertaining.
Cotswolds Gloucestershire GL56
We set about organizing spaces by relocating walls and creating apertures/windows to maximize space and light. Bedrooms and bathrooms were designed to fit the needs of the growing children. Under floor heating was inserted in certain areas and fireplaces were made functional once again. Finally after the kitchen makeover, this sizeable property was complete.
Fulham London SW6
Brief: An absolute remodel for an old London house for young clients planning a family.The work involved retaining the features of the Victorian property while incorporating modern features like a customised kitchen to suit the couple’s lifestyle and requirements. As a final touch, the period hallway mosaic that had previously existed was redesigned and updated helping the space retain its authentic and distinctive look and feel.
Holland Park London W14
Under a well-worn parquet floor we exposed the original but severely damaged mosaic work dating back to the Edwardian period. Following extensive and careful restoration, this flooring was fully restored and used as the inspiration for the interior design of the surrounding spaces. In addition, the kitchen was designed bespoke catering to the specific needs of the family who take their cooking seriously. Finally the interiors of each room were carefully designed using signature pieces of furniture and art from the family’s collection, complemented by colours, fabrics and materials that create a sense of elegance and harmony of styles.
Kensington London W8
Brief: Contemporise a small, old, tired property in a fashionable area of the city in a style consistent with the world’s expectations of modern, cosmopolitan London.My renovation required a complete redesign of the interior space complete with new flooring, kitchen, bath and storage.
Kensington London W14
Brief: Maximise the appeal for style-conscious professionals of a small 700sq.ft third floor flat for letting purposes.Major works included removing or relocating unnecessary walls, inserting skylights and designing a new kitchen and bathrooms bespoke to the spaces they were to occupy. The end result transformed the way the apartment was perceived by both estate agents and tenants.
Shepherds Bush London W12
Amongst the most exciting developments I made were the creation of a bespoke kitchen extension which doubles as a living space – complete with full 3 seater sofa and piano, the transformation of an old study room into a luxurious master bathroom and the creation of a full library, study and spare bathroom in the loft extension. More practically, we designed new storage spaces throughout – notably in the master bedroom and in the back porch – as an alternative to boxy, bulky ready-made pieces and as a neat solution for items such as boilers, BBQs and bicycles.
Somerset BA3
Brief: Transform a derelict barn into a venue suitable for hosting week-long cookery courses; to create an inviting and luxurious living space for four couples and a state-of-the-art kitchen facility for cookery lessons.This barn conversion now houses a state of the art cooking school plus accommodation comprising four double bedrooms with en-suite bathrooms. The design was careful to reflect a modern aesthetic while retaining period features and aligned with complex conservation regulations.
Case Studies
Detailed Project Overview
Before and After images
Abbey Road
The original scheme, while allowing generous allocation of spaces to the areas in the property, had overlooked two key issues . Natural lighting was conspicuous by its absence; and the spaces felt hemmed in.
Creating a feeling of open space would only be possible through a complete re-arrangement of the walls and of the core structure within the apartment. The challenge to be made even more onerous by the fact the apartment is on a raised ground floor, with six apartments above and one below.
We formed a close-knit team with the architect and the structural engineer, and began the process with a submission of our drawings for building permissions. Once these were obtained, we proceeded to start carefully removing walls, inserting beams and enlarging openings.
We reconfigured an existing wardrobe and boiler room to accommodate an additional shower room as an en-suite to the guest bedroom. High ceilings were maintained keeping false ceilings at a bare minimum. And finally an attractive two-way gas fireplace between the reception room and family room created a warm and cosy ambience.
What we now have are open plan living spaces; beautiful solid wood floors; an impressive, upscale kitchen and utility room; modernized shower rooms and guest cloakroom; and detailed storage arrangements in all bedrooms. And all within a structure that is over a 100 years old.
The Letting Agent’s website today boasts that the “the elegant period features of the refurbished apartment have now been integrated into a light and airy contemporary style”...
Shepherds Bush
The arrangement of the rooms was over four floors, starting with an old coal cellar, dual reception rooms, kitchen and garden on the ground level; three bedrooms and a bath on level one; with a bedroom and a small shower-room on level two .
The client brief was exhaustive, and needed to be delivered to an exact budget. Their key requirements were as follows:
All interior spaces must be bright and airy. Ground floor was to become one continuous area for entertainment, including a family area. A guest cloakroom needed to be created on the ground floor. Level one to be reconfigured to add an extra bedroom and bathroom. Level two to be refurbished and modernised. Attic conversion to create a large, shared study with en suite shower room - essentially adding an extra floor. Accent on storage throughout the property was underlined.
The re-fit process ran over a period of eight months from buying the property to handing over to the clients, and included the following activities:
Working with the architect and the structural engineer to finalise design concepts for submission to town planning authorities. Inserting openings in the ground floor, which permitted light to come in, and an uninterrupted view from the entrance through to the garden. Extending kitchen with a partial glass roof into the patio garden. Overseeing new wiring, new plumbing, new heating, and associated changes in sewerage.
The property now has two full baths, two shower rooms and a cloakroom. All five fireplaces have been retained. There is a very bright and airy loft conversion, which includes large storage space under the eaves.
The property at present consists of 2436 square feet of usable space….
Dudwell Farm Somerset
On the first floor, one very large empty space needed conversion into a staircase landing area, four bedrooms and four ensuite bathrooms.
As a background, the property comes with a Grade II listing and the barn conversion had some very complicated planning permissions associated, as it is within the curtilage of the house. Changing a barn over from its historic agricultural use to residential use required significant changes in the integrity of the structure.
Amongst the problems faced were a reduction in the interior volume of space, as for a barn to be comfortable as a home, walls invariably have to be insulated and refinished. Other residential details and fixtures were added such as chimneys and a grand staircase.
Profile

Approach: Shoto works closely with her clients to understand and anticipate their specific needs and preferences from the outset. Her CAD drawings form the basis on which the projects evolve and grow and on which regulatory approvals are sought and obtained.
Where necessary she works as part of a team comprising architects, builders, project managers, engineering consultants, cabinetmakers, furniture suppliers and materials suppliers. As a consequence, she is deeply involved in the overall management and execution of projects.
In particular, Shoto has a penchant for conservation through combining the old with the new; the challenge is to retain and often enhance the period features that are intrinsic to the ambience of the property, while providing for all the modern conveniences that are a must in the 21st Century. Whilst many of the properties she has worked on are more than fifty years old with some comfortably exceeding a century in age, she is equally at ease with configuring spaces in new-builds.
Experience: A graduate of Central Saint Martins College of Art and Design in London, Shoto initially studied textile design. For the following 10 years she perfected her craft through her work with handloom weavers in Madhya Pradesh. Her aim was to conserve the traditional weaving skills of these artisans by helping them evolve into a wider range of fabrics and products – better suited for the international market. Her collection consists of shawls, stoles and scarves, hand-woven by the same artisans; but in silk, and in blends of wool and silk and has been exhibited and sold in art galleries in Antwerp, Brussels, Delhi, London, Mumbai, New York and Singapore. She is a member of the Chartered Society of Designers (U.K.).
Subsequently, she obtained a diploma in Architectural Interior Design from the world renowned Inchbald School of Design (London), where alumni include famous designers such as Kelly Hoppen and Nina Campbell.
The range of building design projects since then has included contemporary as well as period style apartments in Kensington, Notting Hill, Paddington, Regent’s Park, St. John’s Wood; Victorian town houses in Chiswick, Fulham, Hammersmith and Wandsworth; and Grade II listed properties in Gloucestershire and Somerset.
Services
Given below is an illustrative listing of various roles that we can perform, and/or support in performing –
– Preparation of brief based on core project requirements provided by the client
– Development of project objectives with the help of proposed sketches
– Preparation of concept design
– Assessment of consents that may be required
– Support in appointment of consultants
– Support creation of outline designs for tenders
– Preparation of cost estimates
– Liaise with consultants
– Interior design with the inclusion of structural works
– Sourcing of materials, fixtures/fittings and furniture
– Support in issuance of construction drawings
– Support management of contractor queries
Contact
Interiors by Shoto
#05-02, 8 Orange Grove
Orange Grove Road
Singapore 258342
For general enquiries and more information:
E: contact@interiorsbyshoto.com
M: +65 9729 5896

